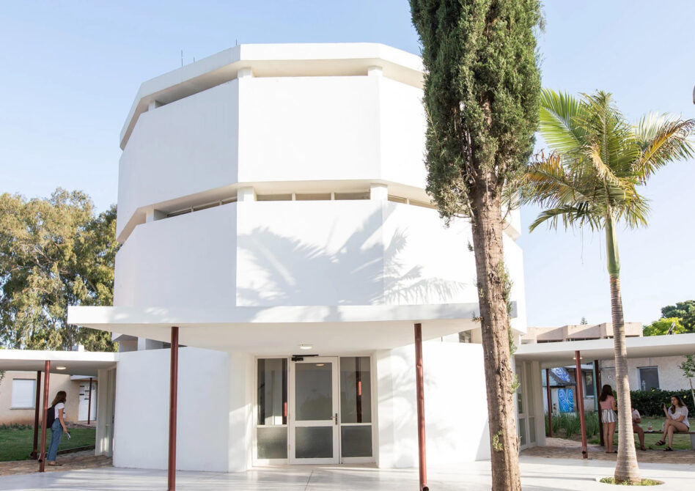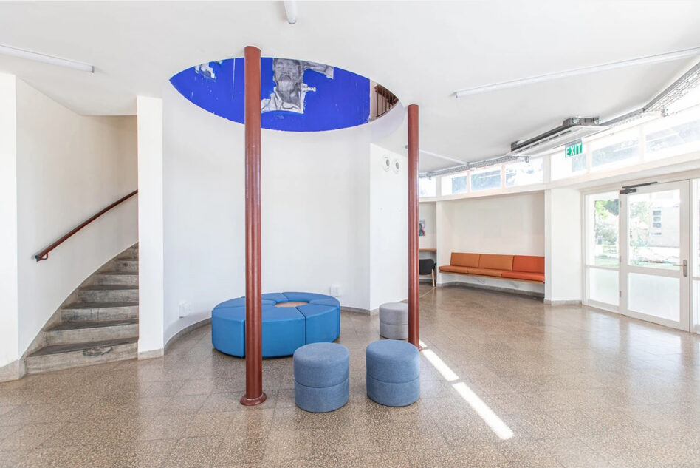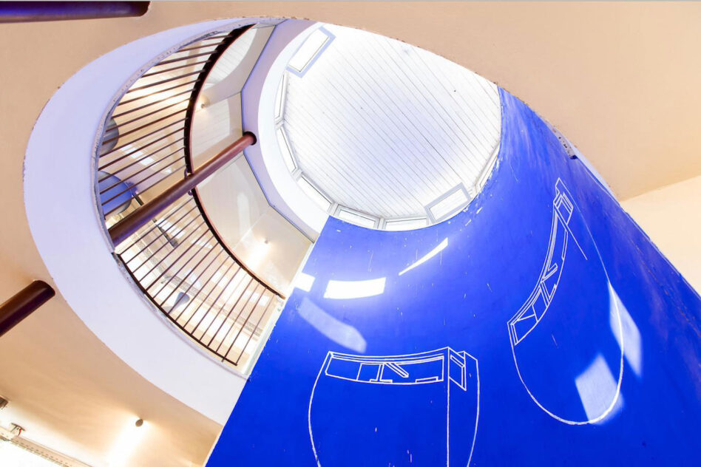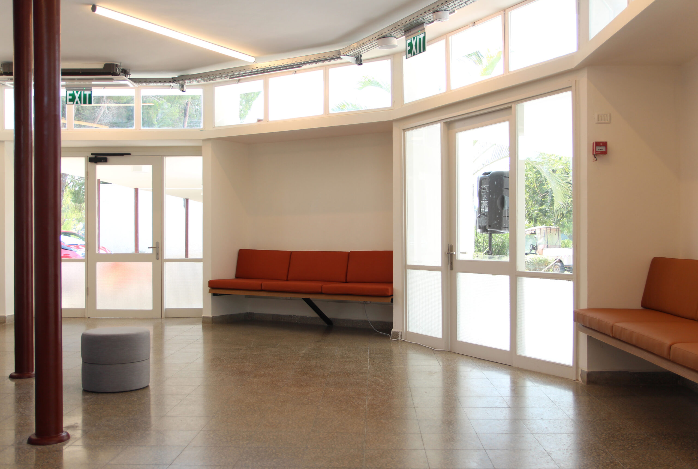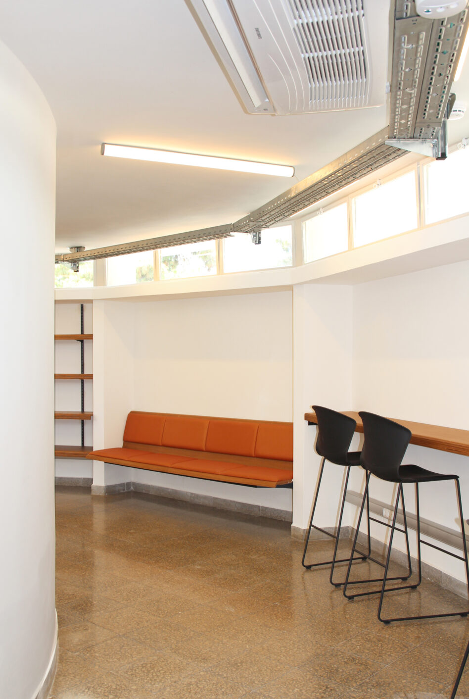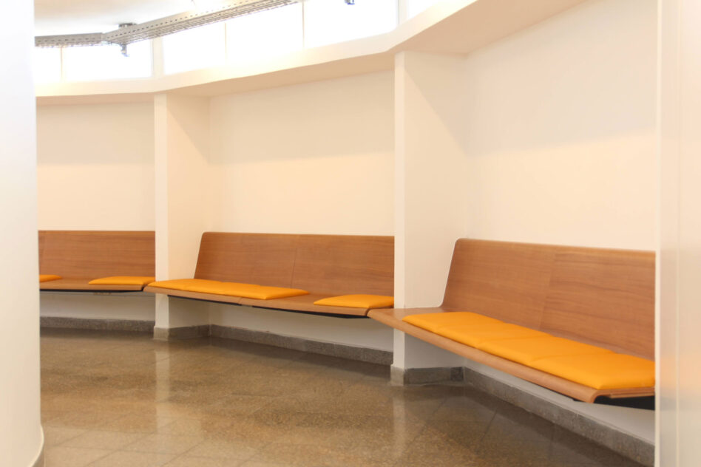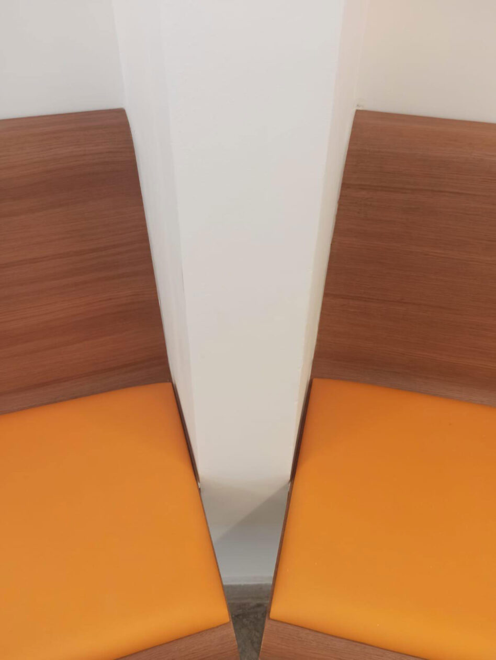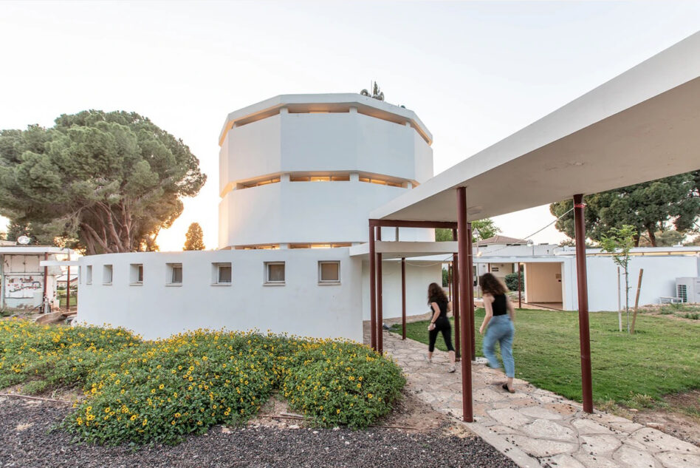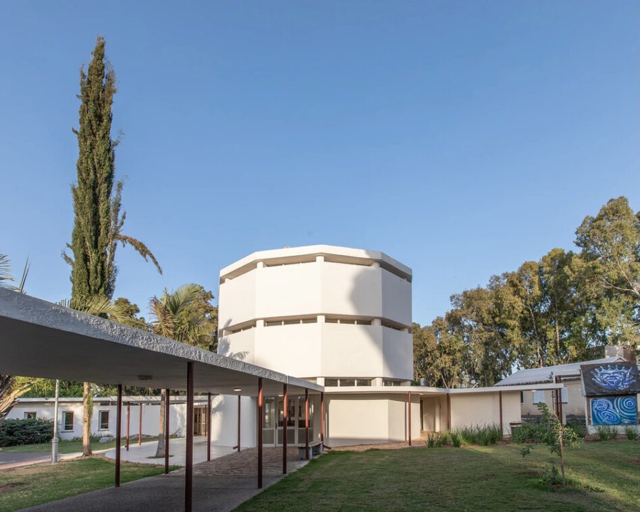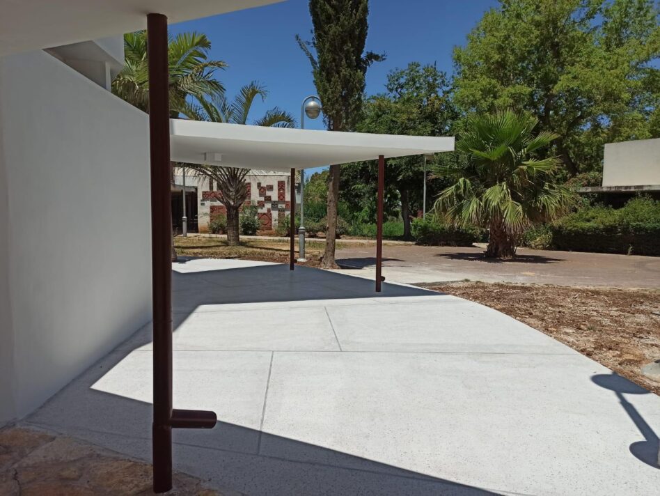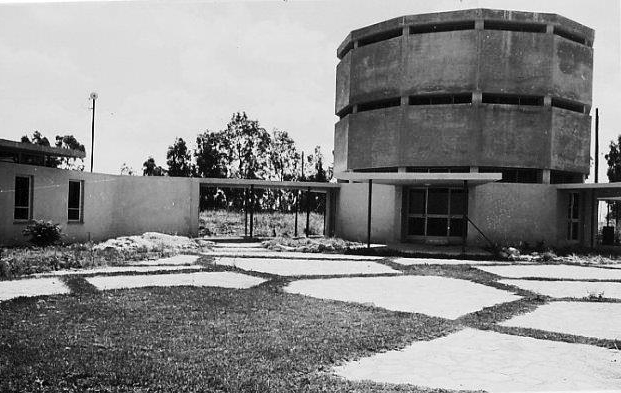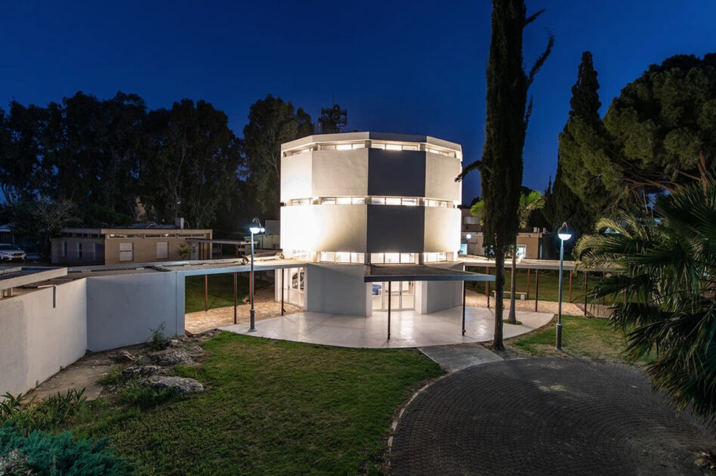Givat Haviva’s management approached us to plan a new edifice to accommodate an International School affiliated with the IB network on campus. This historic campus, established in 1949 as the educational hub of the national kibbutz movement, faced significant challenges – economic, physical, and cultural. Rather than pursuing new construction, we proposed an adaptive reuse strategy aimed at revitalising the existing landscapes and buildings on campus.
Our efforts to rejuvenate the campus’s historic core began with reimagining the architectural potential of a disused library, originally designed by Arch Shmuel Mestechkin, a Bauhaus Graduate. We envisioned transforming it into a collaborative student center for social innovation, which we dubbed the ‘Co.Lab’. Funding from the German government, attained by us as part of the Bauhaus School’s centennial celebrations, facilitated the renovation of the historic library, known as the “spirit tower”. Its distinctive dodecagon structure, featuring an open circular shaft that spans its full three stories, creates a visual connection between the foyer and the archives above. The library’s perimeter boasts recessed niches and strip windows, highlighting its symmetrical geometry.
In addition to the central dodecagon structure, Mestechkin’s original design included two reading rooms and two lecture halls, linked to the central hub by shaded walkways. These features enveloped the surrounding landscape, enhancing the project’s intended iconic status. However, only a fraction of Mestechkin’s vision materialised. Over time, the library underwent various transformations, serving as a socialist press archive, a Palestinian press archive and eventually falling into disuse by the 1980s.
The renovated Co.Lab now serves multiple programs across its floors. The ground floor provides an open, informal space for relaxation, conversation, and small gatherings at the heart of the campus. The first floor caters to individual study, while the second floor is designed for group learning. Custom-built plywood furniture, color-coded by floor, fills the niches, offering a variety of seating options tailored to different activities. Notably, a mural by artist Tamar Getter, created for the Art Focus exhibit in 1994, adorns the circular shaft on the ground floor.
Furthermore, the historic reading room has been repurposed as a student lounge, providing a secluded area for meetings, study sessions and relaxation. Restoration efforts have revitalized the surrounding landscape, reintegrating the library into the broader campus environment. Today, the Co.Lab serves as a dynamic educational hub for the GHIS International School, offering a two-year IB curriculum focused on leadership and cooperative education for 11th and 12th-grade students.
The renovation was a collaborative effort. Work included spatial strategy, vision, branding, architecture, interior design and landscape design.
